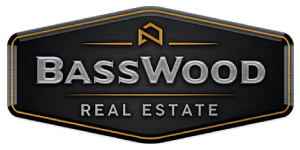Brainerd is a city in Crow Wing county with a population of 13,465 in 2018. Brainerd is one of the largest cities in Central Minnesota and shares a close border with Baxter, MN (population 8,314).
Unfinished basement with egress window(s)
Vaulted ceilings in Great Room, Kitchen and Dining featured in some plans
Knock-down ceilings, Level-4 flat walls and paint entry foyer
Custom cabinetry
Kitchen center island with snack bar seating
High definition countertops in standard colors
“Optional” granite countertops
LVP Luxury Vinyl Plank Flooring in Kitchen and Entry
White panel continental style MDF hollow core interior doors
Brushed nickel or bronze hardware
Shelving in closets
Interior professionally cleaned
Custom cabinetry
Knotty Alder or Poplar stained or “optional” white
Brushed nickel or bronze cabinet hardware
High definition Kitchen counters in standard colors
Stainless steel sink
Kitchen appliance package stainless steel color
Built-in microwave and dishwasher
Refrigerator and Range/Oven
“Optional” garbage disposal
LVP Luxury Vinyl Plank Flooring in Kitchen
Sliding patio door
Master suite with large walk-in closet and bath featured in some plans, verify plan
Vinyl bath floors
High definition countertops
Mirror(s)
“Optional” towel bar and tissue holder bath accessories
Exhaust fan in all bathrooms
Bath with fiberglass tub and/or shower surround
Attached garage, steel raised panel doors
Owens Corning Durations Architectural Roof Shingles
Maintenance-free vinyl siding
Partial stone front on garage
Asphalt and/or concrete driveway
“Optional” landscape package(s)
Irrigation system 4 zone
Deeded disturbed areas of the yard
2×6 exterior construction (interior 2×4)
Smoke & CO2 detectors hardwired, with battery
200 Amp electrical service and phone jack
Sealed electric boxes exterior
“Optional” garage door opener with auto-reverse
Deadbolt entry door
Passive radon system with sealed sump basket
Drain tile and sump pump in basement
Exterior water spigots
City sewer and water
Electric rough-in for dryer and range
“Optional” gas rough in for dryer and range
R-10 Exterior foundation insulation
R-21 Exterior walls insulation
R-49 Ceiling attic insulation
House wrap moisture barrier
Closed cell foam insulation on all rim joists
Raised energy heel trusses
Silver line by Andersen Windows
High efficiency furnace 95%
Air-to-Air Exchanger
Central air conditioner
Water heater electric, “Optional gas”
LED Lightbulbs minimum 75% of lightbulbs
RWC Insured 2/10 Homeowners warranty included.
**Feature(s) may vary between plans offered in Serene Pines. Verify feature(s) on actual building plans.**
Copyright © Basswood Real Estate 2021. Created by Northwoods Marketing Agency. All Rights Reserved.
